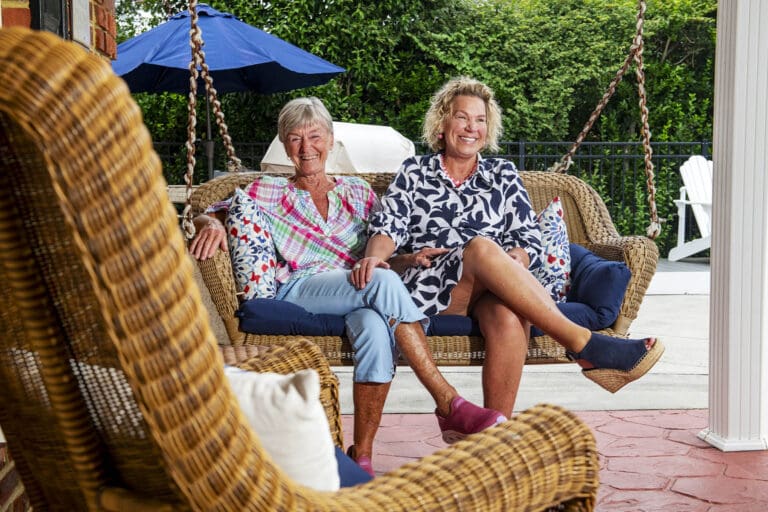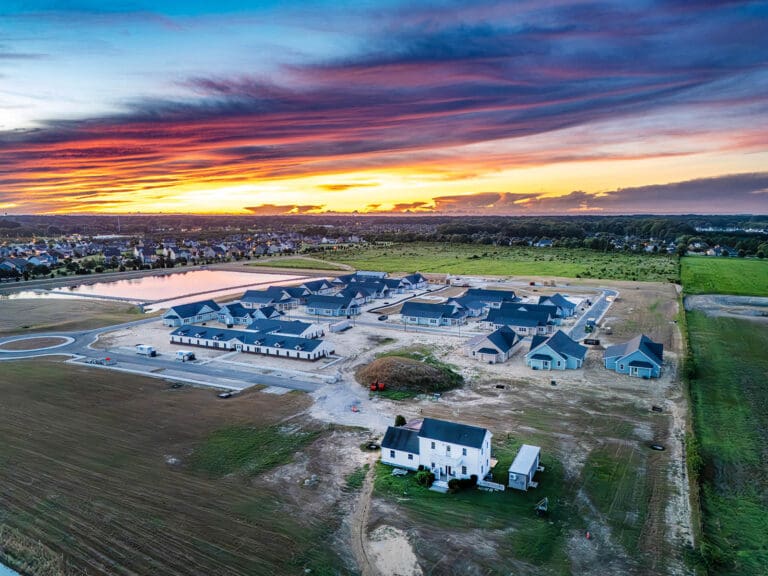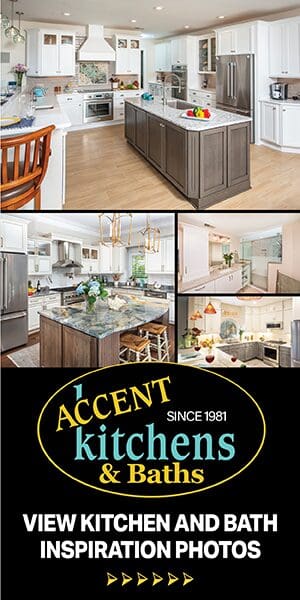“Gallery House” in Norfolk combines French country with California contemporary, sundrenched interiors, expansive spaces and an artist’s sensibility
By Betsy DiJulio
It’s a little bit like the perfect baguette: a sturdy crust and a light and airy interior. The “Gallery House,” a handsome French country style home with a side of California contemporary, combines a strong geometric façade with sundrenched interior spaces.
Located along the Elizabeth River and designed by Norfolk-based architectural firm GARC, its name was inspired by its artist owner.
Nodding to its French forebears are steep gables, an almost symmetrical central mass—with a garage to the right and an art studio to the left—expansive windows, and an arched niche enclosing the front door.
But the homeowners’ desire for a “fresh, cool” West Coast look is seen in the more contemporary lack of ornamentation and the white and black color palette. Call it what you will. As long as you don’t call it a farmhouse, they say with a laugh.
All houses have a story to tell, and the narrative of the Gallery House arcs from heartbreak to breakout. In 2021, after a year’s worth of COVID-era planning, it became clear to the homeowners that their dream of raising the original 1960s ranch house and adding a first floor plus a pool would be too complicated and costly.

Because the house was located in a flood zone on the river, lots of roadblocks and restrictions resulted in “heartbreaking moments” for the homeowners, as the original vision proved unfeasible. Though the structure was not architecturally or historically significant, they had nonetheless wanted to preserve and renovate it.
Suping Li, principal of GARC along with her husband, Yang Tian, agrees that the setback requirements and other code constraints were challenging, but says they were able to “turn the restraints into inspiration”
Much of the planning from the first round of design was carried forward in the new construction, though both the house and pool are now thoughtfully positioned outside the Chesapeake Bay Protection Area (CBPA) buffer. Stunning water views, light and the relationship between indoors and out are maximized from virtually every space in the new 4,800-square-foot home.
The owners attribute their home’s welcoming, hospitable, functional and livable qualities to Li and Tian who they say asked so many good questions: “We did a lot of talking and they interpreted that.”
On the other hand, the architects see the outcome as a result of collaboration, a “two-way process of bouncing ideas back and forth.” What ultimately resulted from the questions and collaboration was a family home of four bedrooms, three and half baths—plus a full pool bath—that balances old and new, design and environmental impact, and cozy indoor-outdoor living.
The approach to the home is framed by a landscaped courtyard-car park enclosed by a retaining wall. From there, a symmetrical bi-level split staircase leads to a patio that wraps the house. Light concrete pavers convincingly masquerade as stone and are set off by clean-lined black metal railings. Though the house is perched up high, Li credits Ann Stokes, landscape architect, with making the height of the house “disappear.” Li notes that, rather than appearing imposing, the home is graceful, hospitable and welcoming as one transitions from public to private spheres.
By preserving 100% of the existing mature trees inside the CBPA buffer and amending with additional landscaping, the home and its expansive outdoor living areas are integrated into the natural setting. Besides the pool and spa, a covered porch with a wood plank ceiling runs the length of the first floor, while a partially covered deck spans the length of the second story.

Trading Spaces: The outdoors is as inviting as the indoors at The Gallery House.
The outdoors is as inviting as the indoors by virtue of a stainless-steel kitchen, dining area, cozy conversational and lounge spaces complete with fireplaces—woodburning down and gas up—fans, upholstered furniture and a TV. With varied styles of furnishings paired and separated or communally grouped, there is literally a space for everyone in any mood.
Say the homeowners, who enjoy having people over and who are very involved in their church, “When people need a minute, we want them to have a minute.”
Though open, the interior layout provides enough separation between spaces to create a sense of intimacy, which is by design. The dining room is tucked between the family room on one side and the kitchen on the other. All three spaces are linked by flanking hallways that run their length creating seamless circulation and allowing light to penetrate through regardless of the sun’s position.
The jewel-box quality of the dining room was dialed up, not with moody coloring, but with a lowered ceiling, a banquette with built-ins on the kitchen wall, and a two-sided fireplace on the living room wall.
The expansive kitchen is anchored by a massive marble-topped island with a deep sink surrounded by miles of cool white cabinetry accented with contemporary brass hardware. A nearby walk-in pantry offers another sink, long stretches of countertops, and both open and closed storage.
One might think the commercial range with its imposing white hood would be the heart of the home. But one homeowner reports that her favorite spot is the corner breakfast nook with built-in window seats and a diminutive bistro table surrounded by colorful works of art.
The homeowner is a full-time artist, and striking contemporary art is a theme throughout this home. In addition to the artwork, providing continuity throughout are white oak floors, white walls, black-framed windows, arched openings, a rhythmic progression of discreet ceiling-mounted lighting, and furnishings and light fixtures that combine both historic and contemporary elements.
All the bedrooms were designed to be tranquil “like a retreat,” says Li. In the homeowners’ respite on the first floor, gray grasscloth wallpaper, rattan shades and a deep tray ceiling lined with wood planks lend a sense of tactility without heaviness.
In their bathroom, floors and walls of large white subway tiles with gray veining are the visual equivalent of a long, relaxing exhale. The centerpiece of the room is a white freestanding soaker tub framed by a partial shower wall. Flanking the broad entrance to the space is his and hers light wood cabinetry with a private water closet tucked discreetly into the corner.
The nearby walk-in closet provides the couple with more open and closed storage in an ultra-organized symmetrical design.
A dramatic floating staircase leads to the three boys’ bedrooms, all with similar tailored, but relaxed, vibes in white and gray-blue palettes: white shiplap behind the headboards, wall-mounted sconces for reading, single wooden nightstands and simple dressers and chairs, natural shades on the windows, and loosely gathered drapes over the exterior doors. Two Jack-and-Jill baths with understated but stylish tile work serve two of these adjacent bedrooms as well as the third bedroom and the office.
The tripartite office features a TV-sitting room at one end and a built-in desk area with a murphy bed and piano at the other. A galley kitchen with floating selves and glossy “Hague Blue” cabinetry links the two spaces.
The floating shelves and cabinetry are repeated downstairs in the sparkling art studio, which has vaulted ceilings and substantive beams and is connected to the house by a breezeway and surrounded by windows. The homeowner—a self-proclaimed “lighting freak”—had discreet lights installed in the beams and suspended a two-tiered coral-colored chandelier at one end to define a conversational area with cushy seating.
At the opposite end, her glass-topped desk sparkles with reflected light and creative imagination. Organic textures, plants, and both earthy and sherbet colors infuse this space with even more life.
The Gallery House is a testament to the possibility of making lemonade—or lemon sherbert—when life gives you lemons.
Learn more at garcdesign.com.
Photos by Yuzhu Zheng

About The Gallery House
Architect:
GARC
Civil Engineer:
MidAtlantic Surveying
and Land Design, Inc.
Landscape Design:
Ann P. Stokes Landscape Architects, LLC
Interior Design:
Leslie Drinkwalter Interiors
General Contractor:
Convington Contracting
Structure Design:
McPherson Design Group
Lighting:
First Light/Lighting Virginia




























